We visited East Ruston Old Vicarage garden.
I wanted to visit this particular garden because I had seen some pictures of a “room” in their garden, about the size of a tennis court, which had some Topiary and a surrounding hedge. Here’s the picture that caught my eye on the InterWeb:
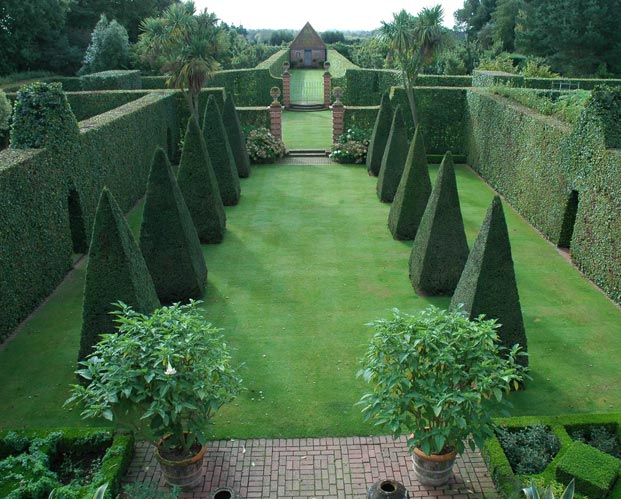
We’ve been wanting to make a sunken garden with some parterre and topiary, but I’ve been put off that because the area around here is very flat and excavating a 4′ deep hole may give us horrendous drainage problems – I certainly don’t have any fall to get rid of water at that depth, but also I’m nervous that disrupting the soil structure to that depth will mean that plants won’t grow well, the grass will look yellow and manky, let lone the whole area probably being under water for 364 days of the year!
That debate continues, but in the meantime I was looking for a different inspiration, so off we set to East Ruston.
Looking again at the picture above, it gives me the impression that the far walk is painted on – a Trompe l’Oeil perhaps … but that isn’t the case, although by my measurements it is at least a metre narrower at the far end, fooling the eye and exaggerating the perspective. I don’t want to sound like a Fan-Boy already, but that’s just the sort of inspiration I was looking for :). Little did I know what else I was letting myself in for!
The garden is about level with Norwich, but right out on the East Anglian coast. Bought by the owners in 1973 as a weekend place, so I guess the startings of the garden were modest and they only undertook what could be accomplished a couple of days a week. It sure as heck wouldn’t have been my first choice of venue from which to make, what is now, 32 acres of gardens!
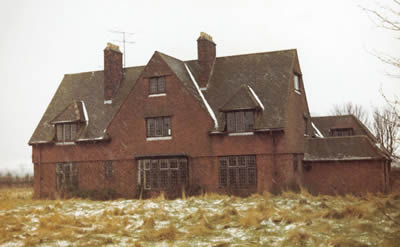
There are numerous rooms, and a surprise at every turn. The whole layout is very clever – there are avenues created at right angles, but also at 45 degrees that cross others. After a while you have no idea which way you are facing and thus suddenly come upon a vista that is both unexpected and frequently immense.
The owners have a great eye for perspective, colour, form and scale. Here’s the planting from one of the first rooms you come to
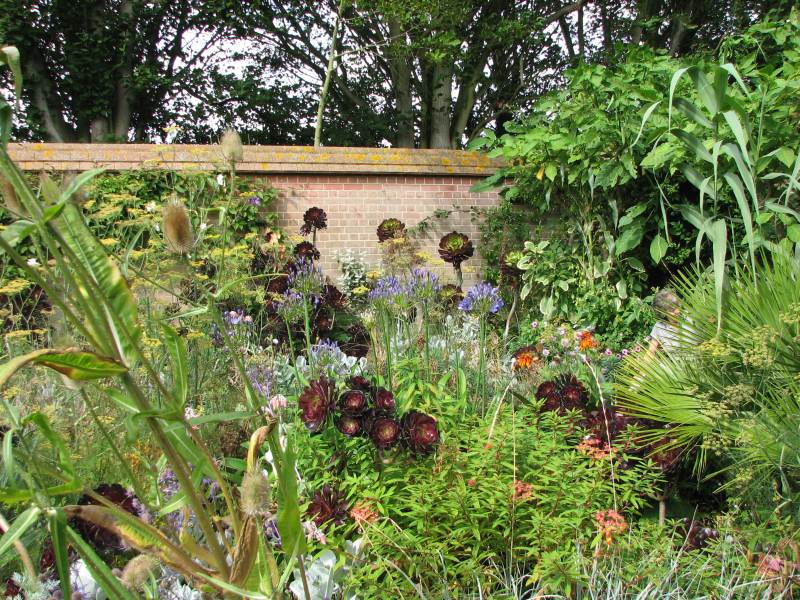
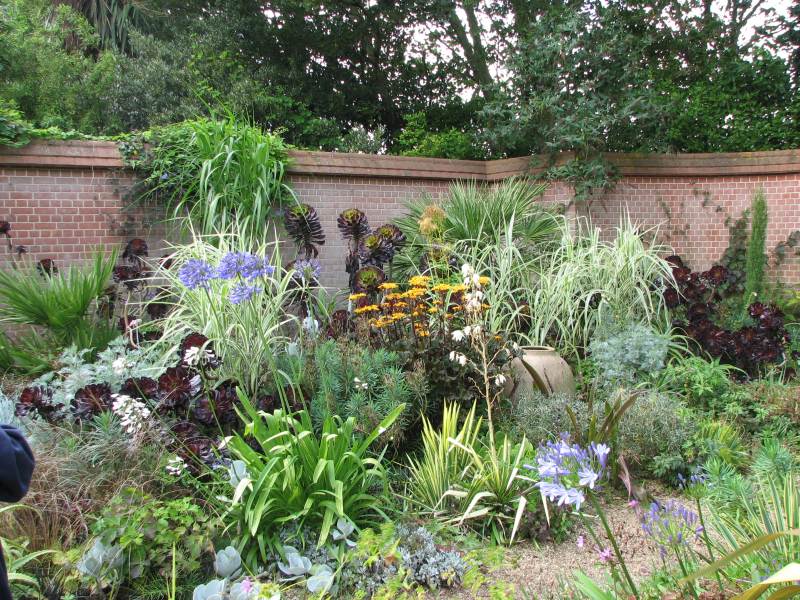
Entrance is from the North East corner. You come through the gardens on the North side of the house (which are one-room-wide), around the West end of the house, and then into the main area of gardens which is to the South (radiating to South West, South and South East) and you eventually finish up at the East side of the house – back where you started.
Walking through the North Garden the Tree ferns look more like Cornwall than East Anglia
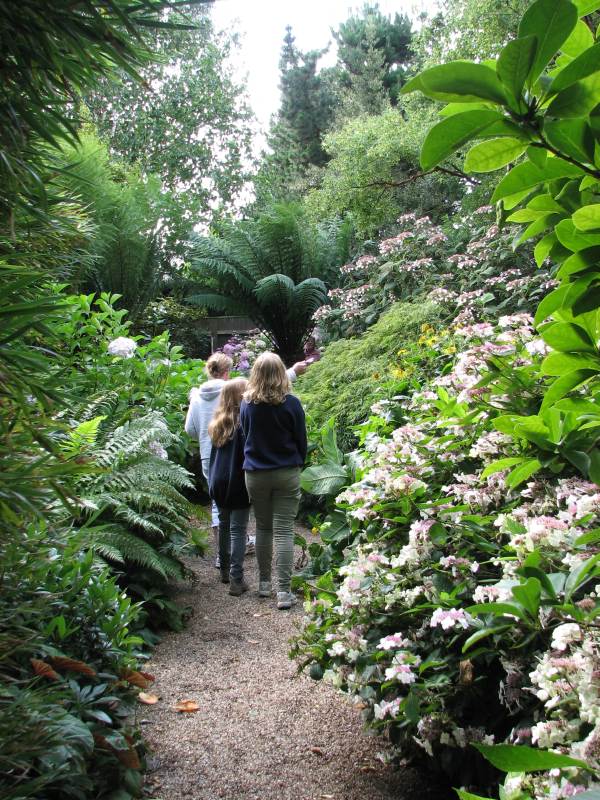
and around the West end of the house past a georgeous Birch
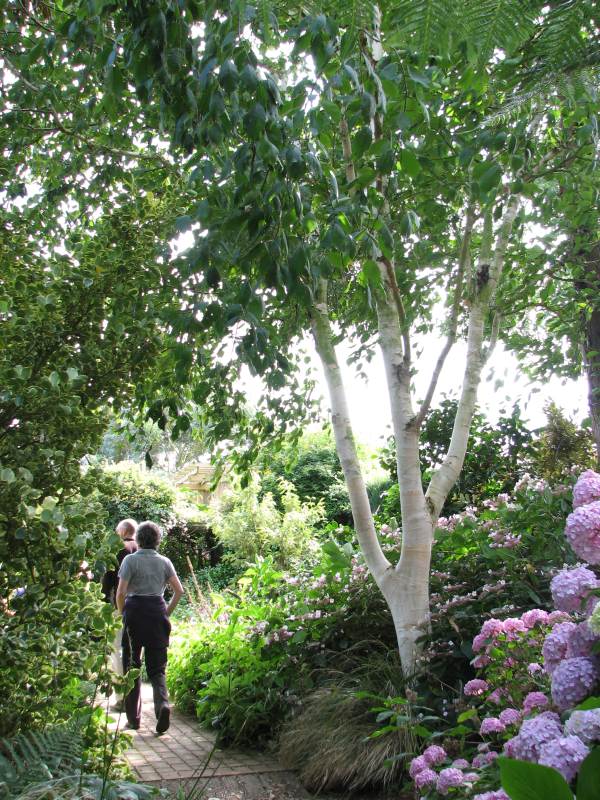
and then into the Dutch Garden which is the first room you come to on the main garden-side (South) of the house.
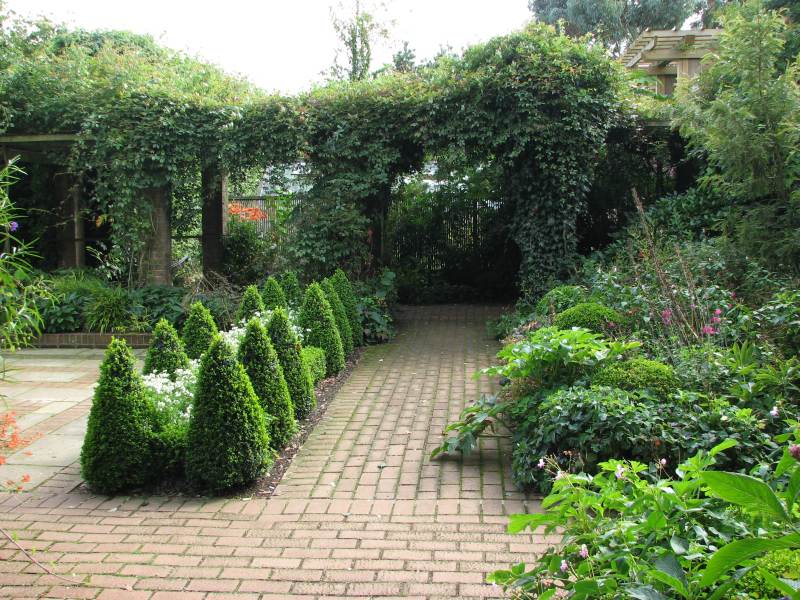
I liked the attention to detail, in particular that the style of paving / brick work was varieied in each room, as were the steps and pillars.
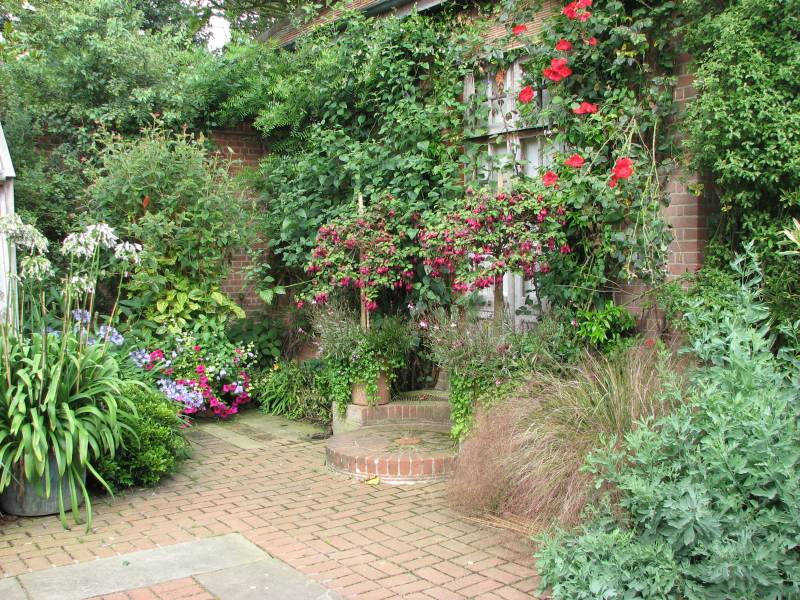
Here was a conservatory stuffed inside an out with pots
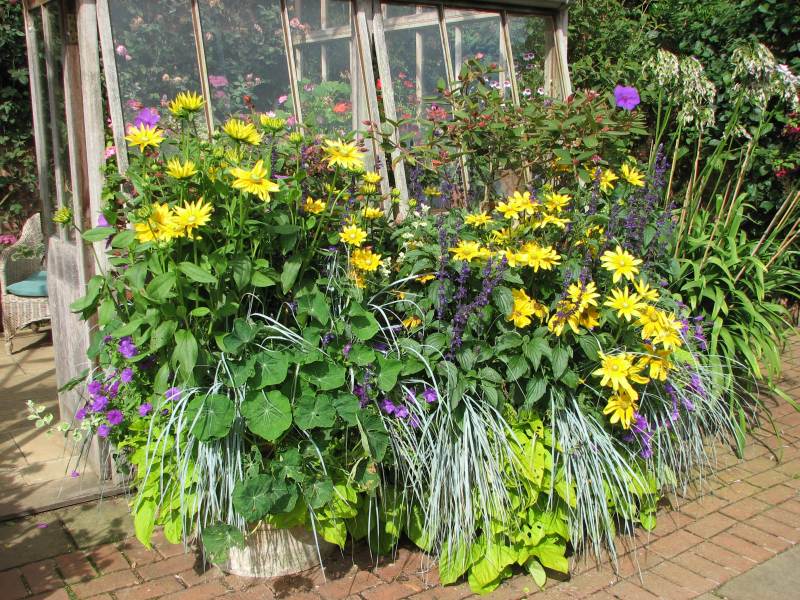
I didn’t fathom out how they managed to water all the pots they have scattered around the garden. My Mother was keen on things in pots and my memories of the constant watering that was needed have put me off for a lifetime! But it does enable some of the more tender things to be brought in for the Winter – I’m pretty sure there was Plumbago growing in a pot, and I very much doubt that is hardy here, even in a sheltered coastal-influence garden
More Box topiary in the Dutch Garden – and in pots too – too much work for me!!
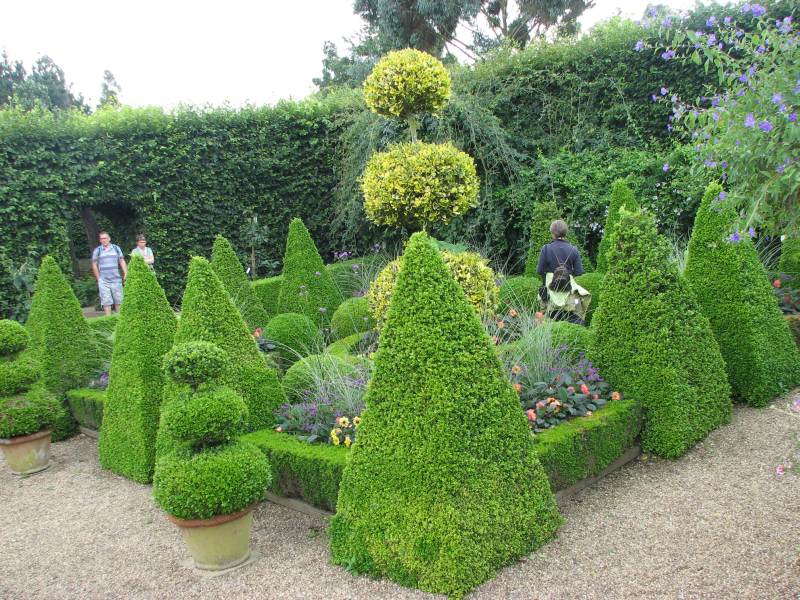
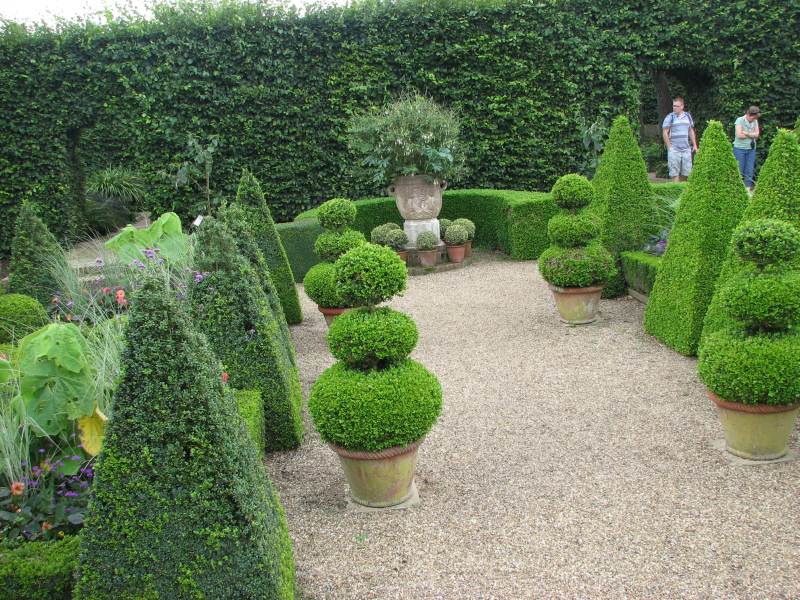
There is view from the middle of the Dutch Garden across the Kings Walk to the Summer House in the Herbaceous Border
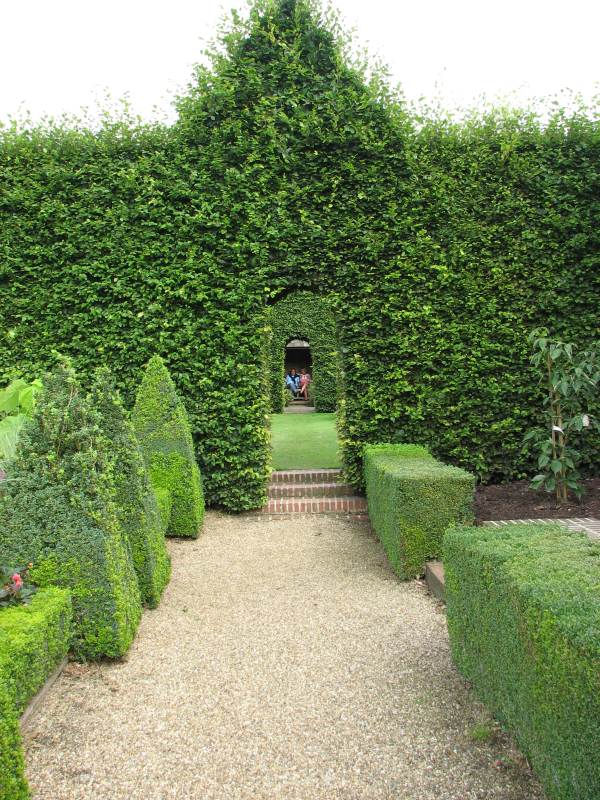
and also from the Dutch Garden in the other direction through the Free Fern Garden (you can just about make one out of the left) to the one of the long vistas beyond
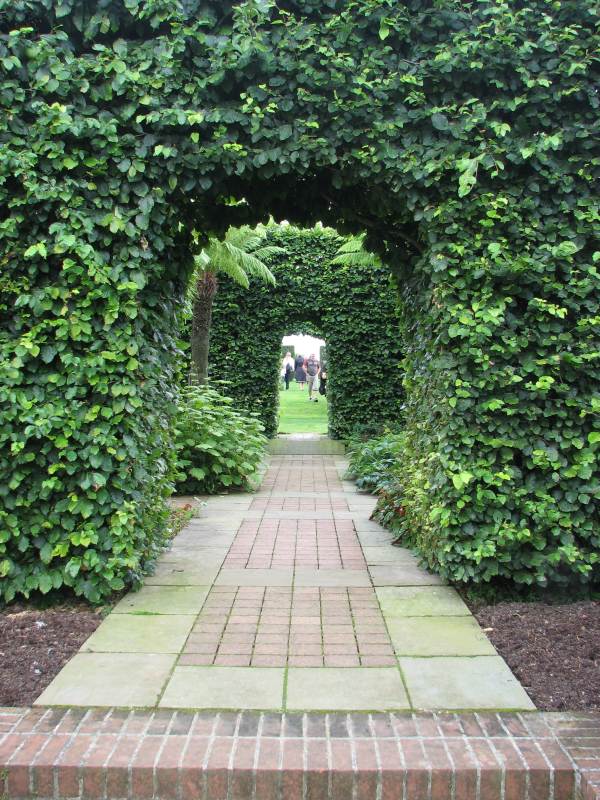
This picture, from their web site, gives a better idea of the layout of the Dutch Garden
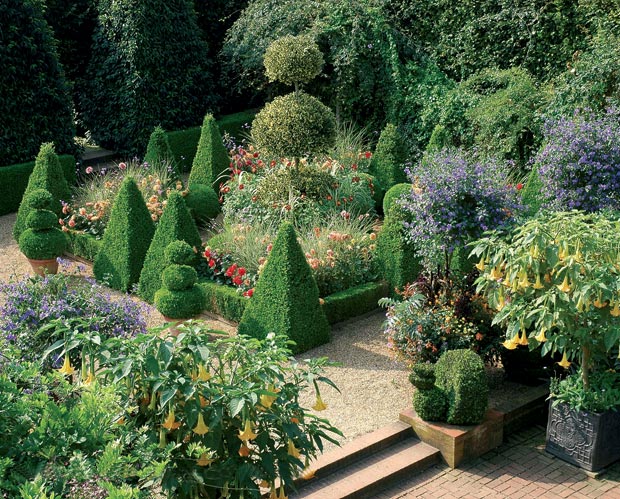
As you approach the Kings Walk you can look back to the Dutch Garden. Again, the attention to detail and effort put into the design of the paving shows, and the madness of the planting!
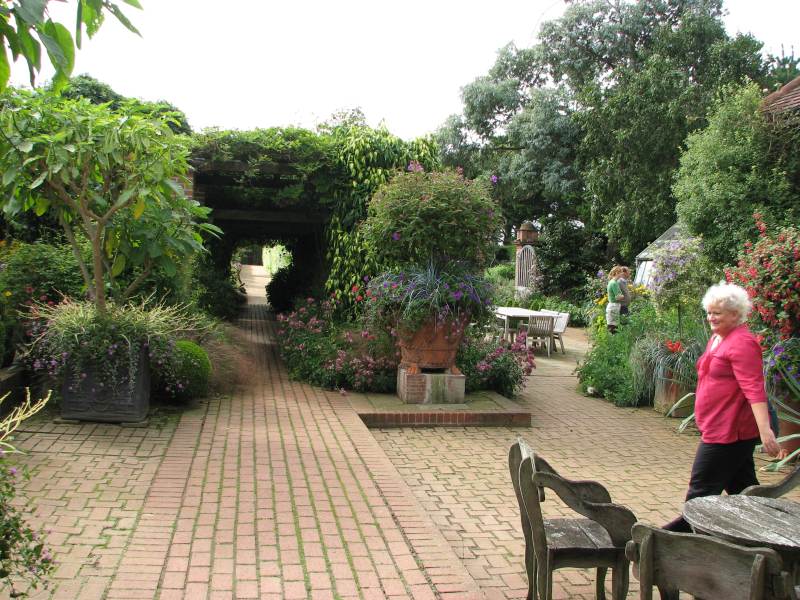
I loved the Kings Walk, but then I like to show-off a bit. Creating something like this down the centre of our garden would suit me just right. If the garden hasn’t been weeded it won’t matter, this is the only bit that is on show and the other areas can be visited when they are presentable – a bit like my office!
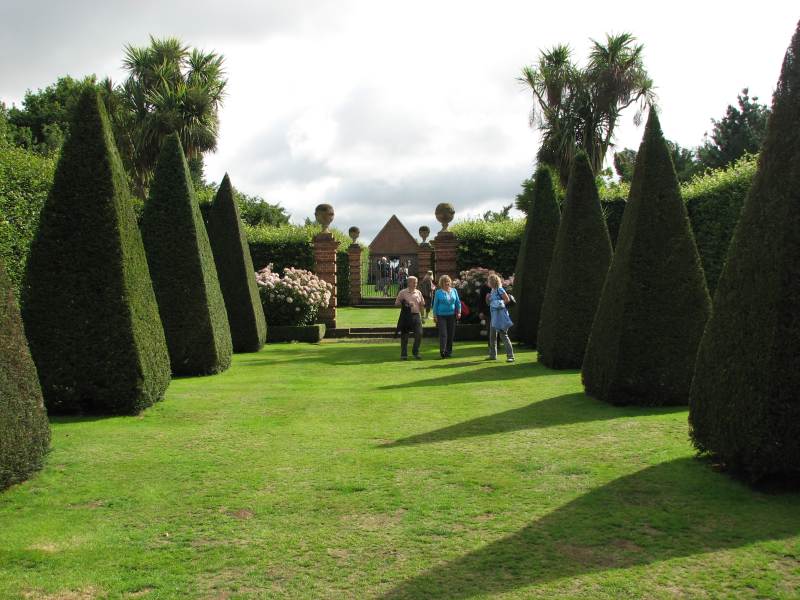
The only thing I have a doubt about is the choice of plants for the Topiary. We have already planted yew around our “sunken kings-walk name-required!!” area; at East Ruston they have a Hornbeam hedge and I think that sets off the topiary Yew nicely. My best thought is to plant some Irish Yew (we have a slightly golden one here, I favour that over the truly golden ones) to provide some contrast – plus I won’t even have to clip it to manage its girth in my lifetime I expect. Perfect!
Even the area that between the house and the Kings Walk has its only style and flavour. I’ve always thought that the planting in the middle of a Parterre often creates a problem – an area you can’t get to that doesn’t show off, usually isn’t tall enough to be seen, and thus disappoints. Although the Parterre here appears to normally be plant-infilled I liked the design of having a top-hat in the middle.
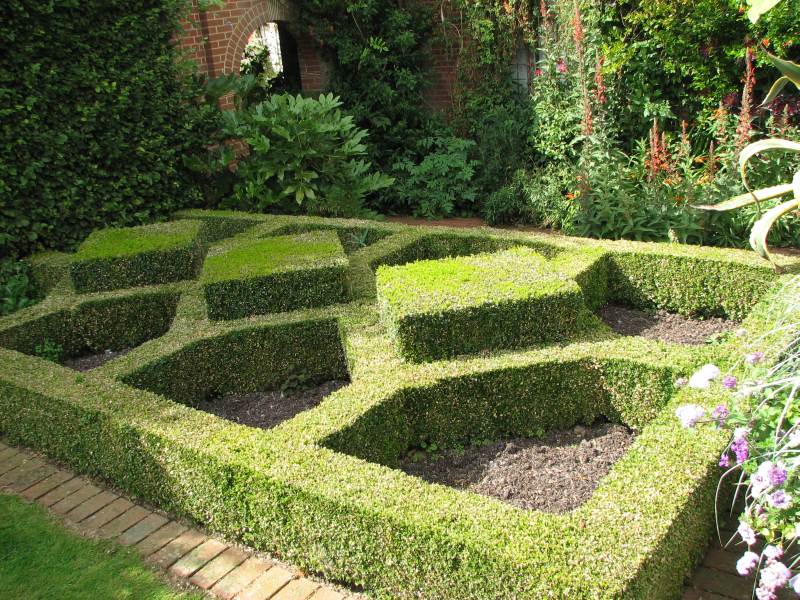
The Pillars have their own character. Apparently the owners cast the two halves of the balls for the top and couldn’t figure out how to combine them to look nice, so they put some tiles in-between!
The Pillars separate the Kings Walk from the Green Court (at right angles), and then there is a gate and an extension walk to the Kings Walk, finishing in a Pavilion.
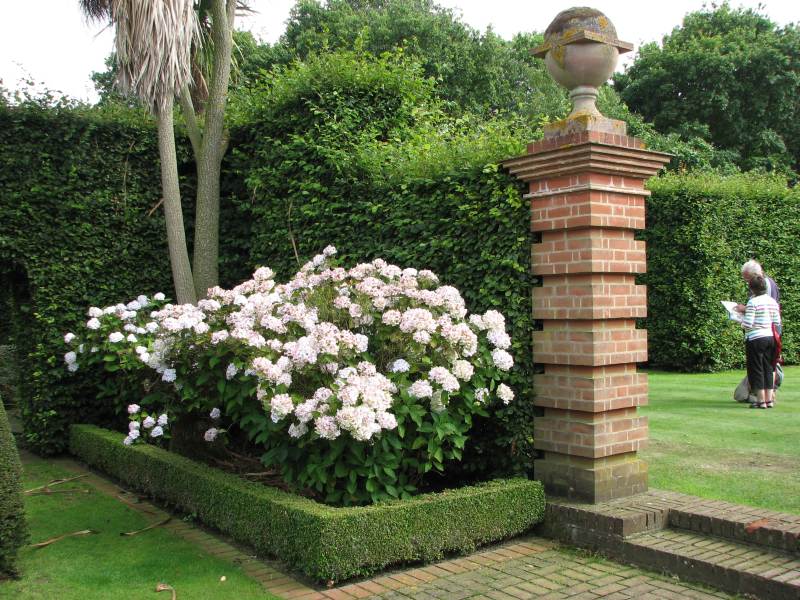
Here’s a picture from their website, looking back down the Kings Walk towards the house
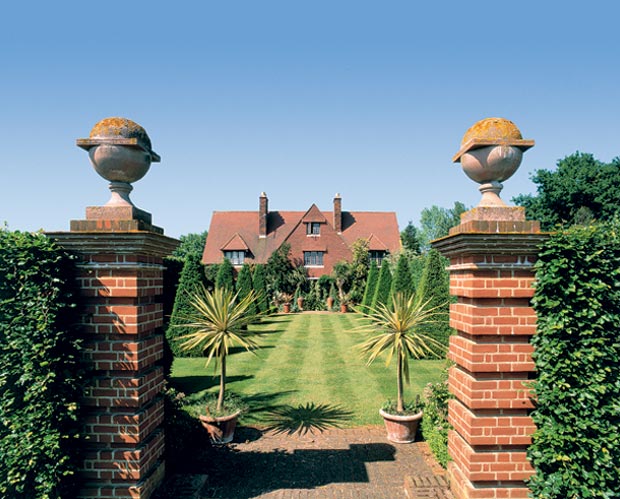
and one I took in September 2019:
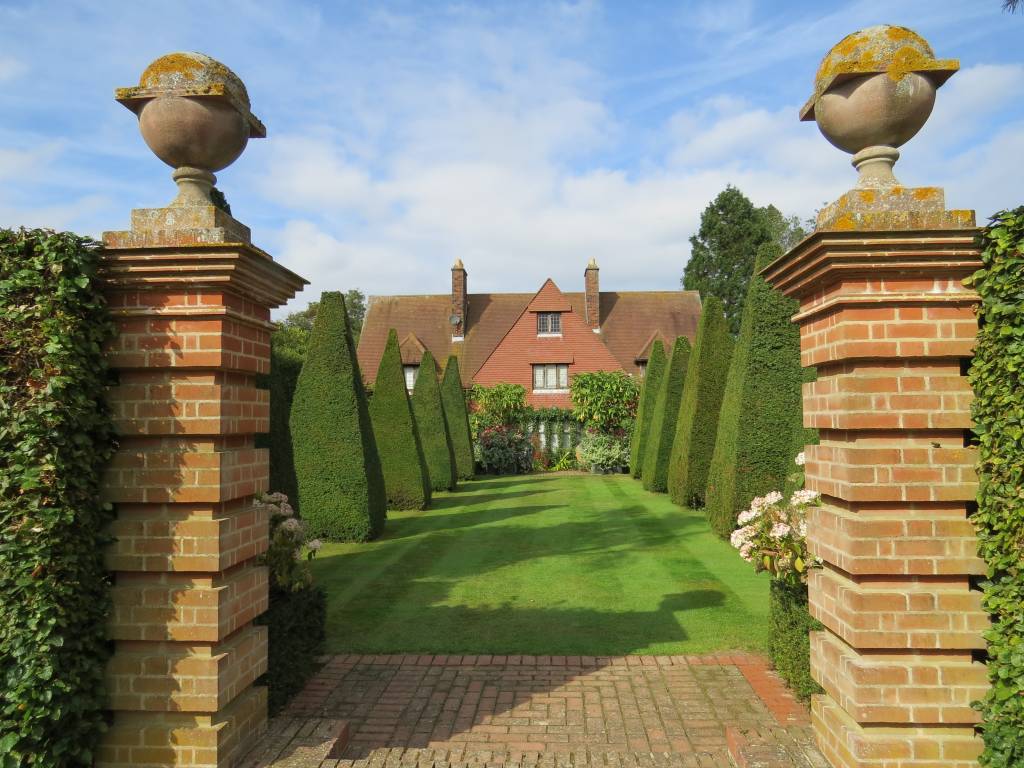
East Ruston Old Vicarage – Kings Walk – Sep-2019
Along the far side of the Kings Walk is a herbaceous border. I was intrigued that it is so narrow, and only one-sided as the hedge that surrounds the Kings Garden is on the left (picture faces North)
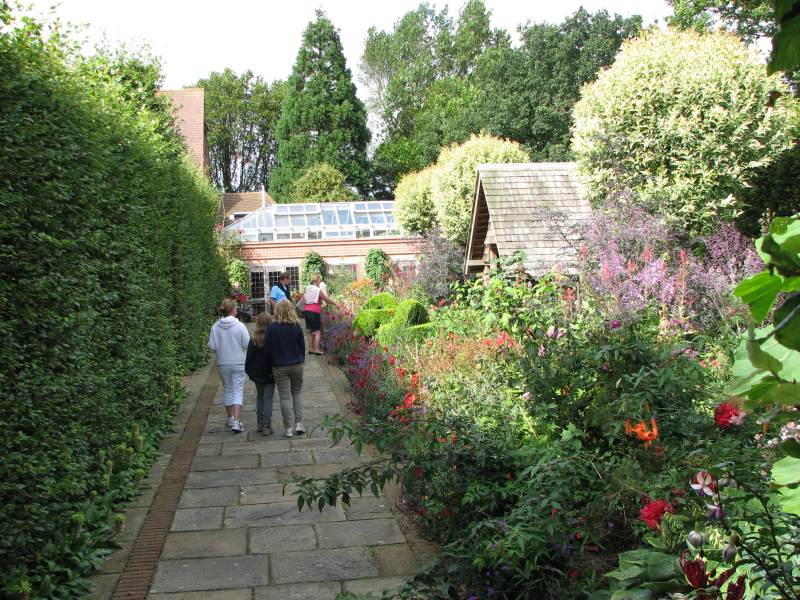
There is attention to detail on the paving here too.
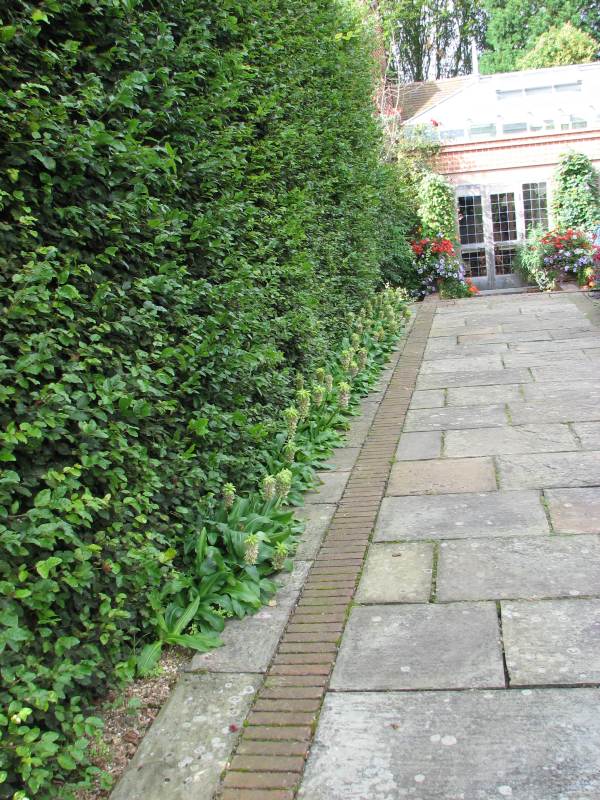
And the steps each have a style too.
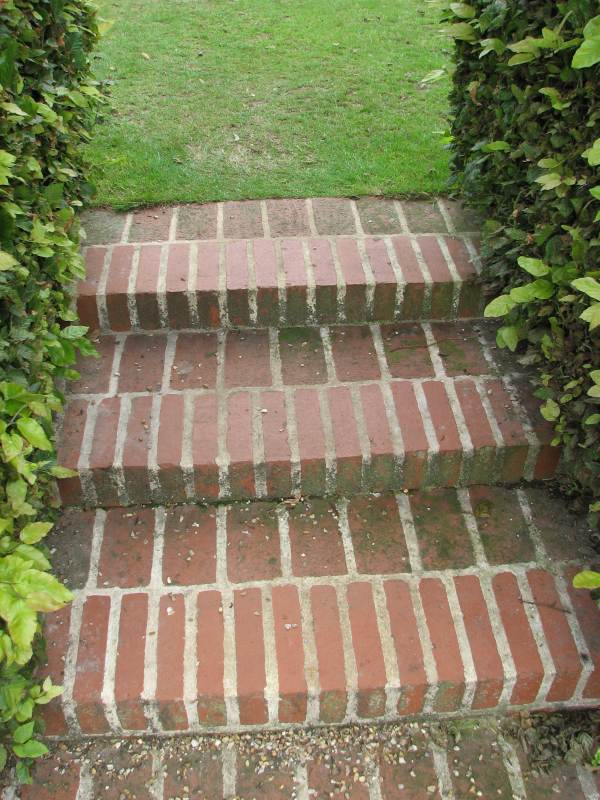
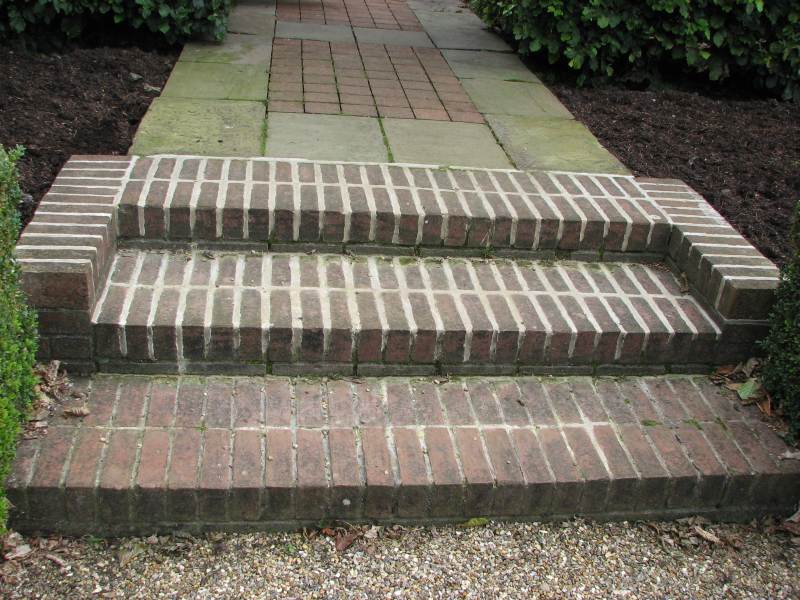
Next is the Tree Fern garden – not really the sort of things you expect to find on the Norfolk coast where the easterly wind comes fresh from the Urals!
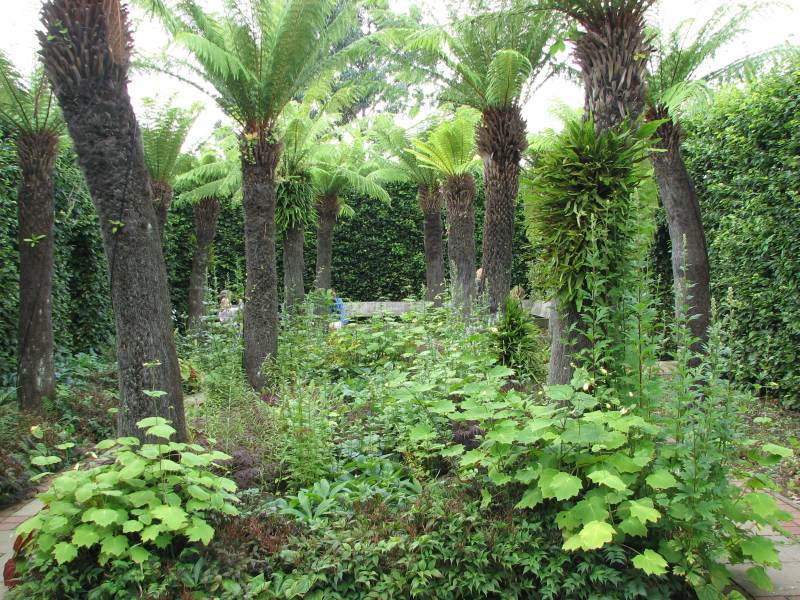
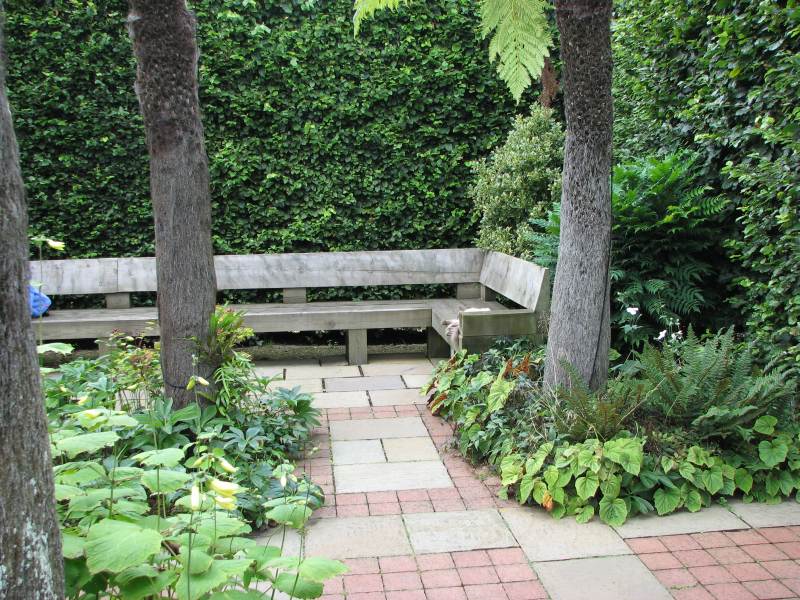
Which leads into the Green Court. Well, it sort of does. You have to go back out into the main lawn of the Green Court, which forms a Tee with the intersection of the Kings Walk and the long walk beyond it
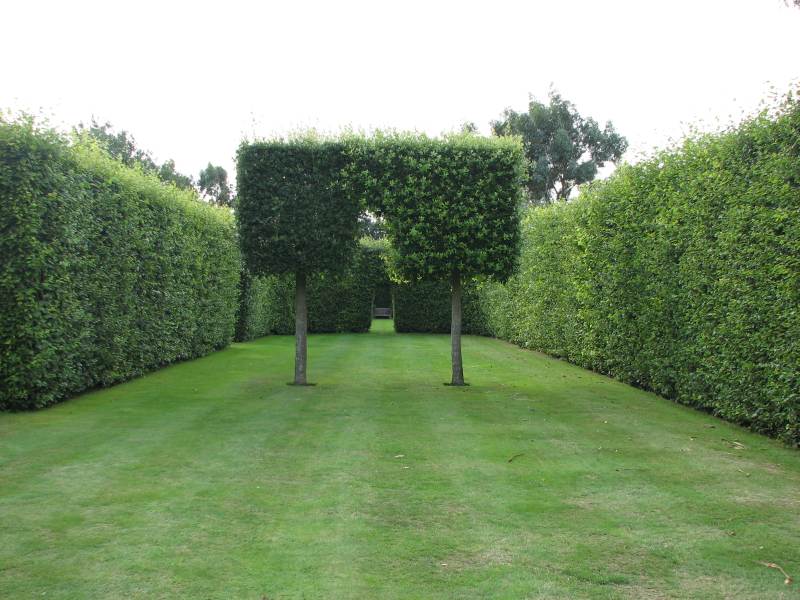 Irish Yews – Aug-2010[/caption]
Irish Yews – Aug-2010[/caption]
and then through the arch to the part of the Green Court with the Irish Yews
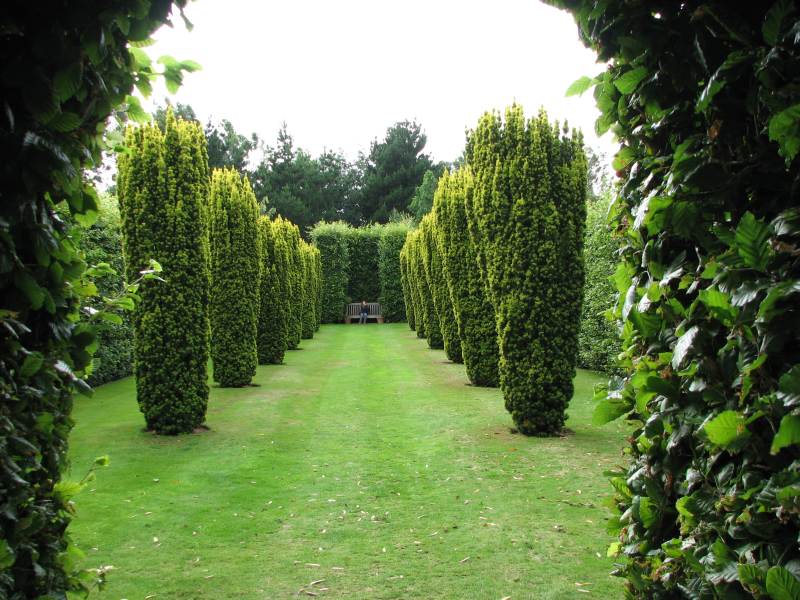
I had forgotten East Ruston had an Irish Yew room until digging out this picture, but looking at it now that’s just the colour I was thinking of for Irish yews in our “garden with no name”, and I think will work well with the green yew hedging behind.
[caption id="attachment_6887" align="alignnone" width="1024"]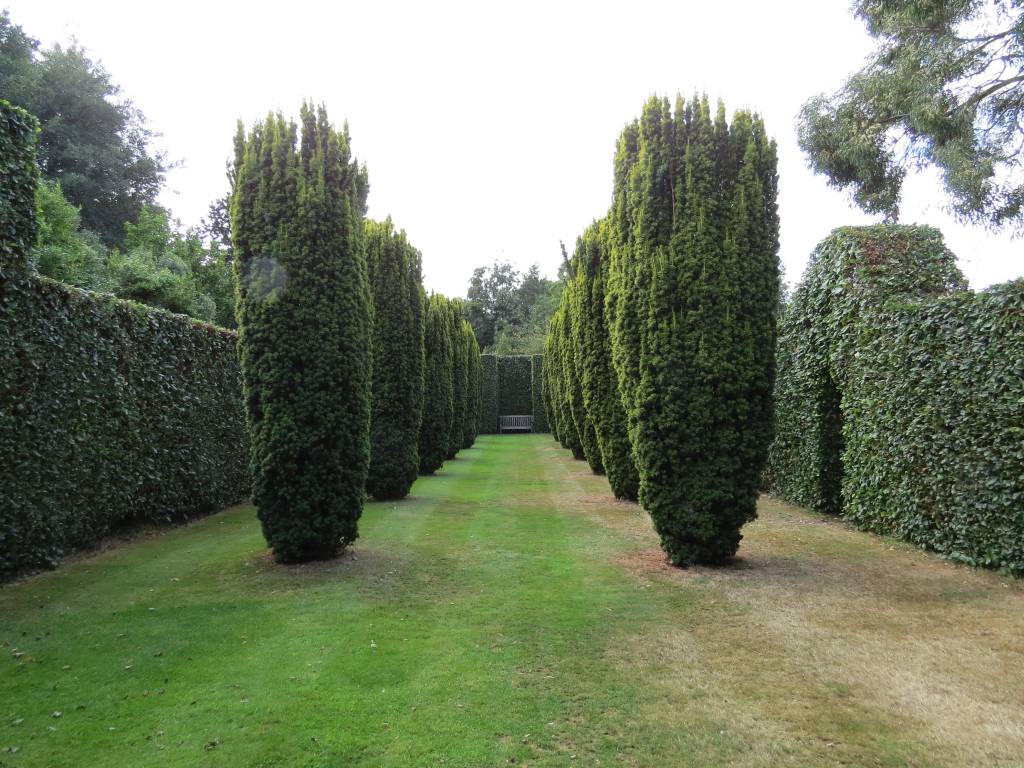 Irish Yews – Sep-2019
Irish Yews – Sep-2019
That leads into the Sunken Garden. Perhaps I’m being a wimp not digging ours out! but in fairness they did have a bit of a slope to dig into, so were able to get some drainage.
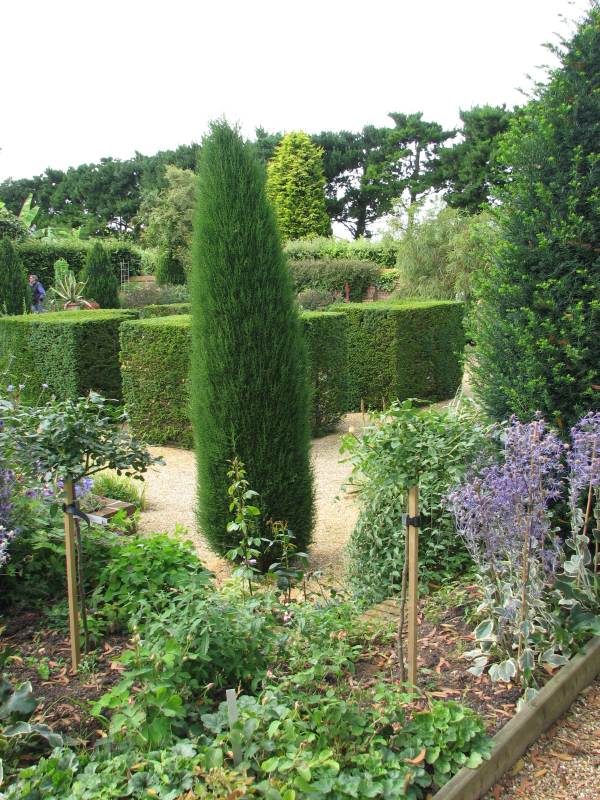
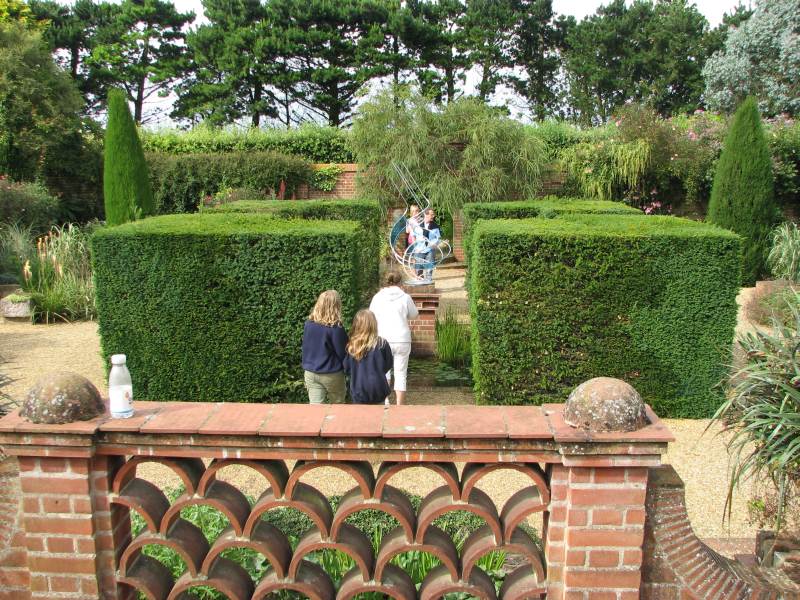
The corner-yew hedge blocks are intended that you cannot see the whole of the pond, but have to walk round and look through each gap separately.
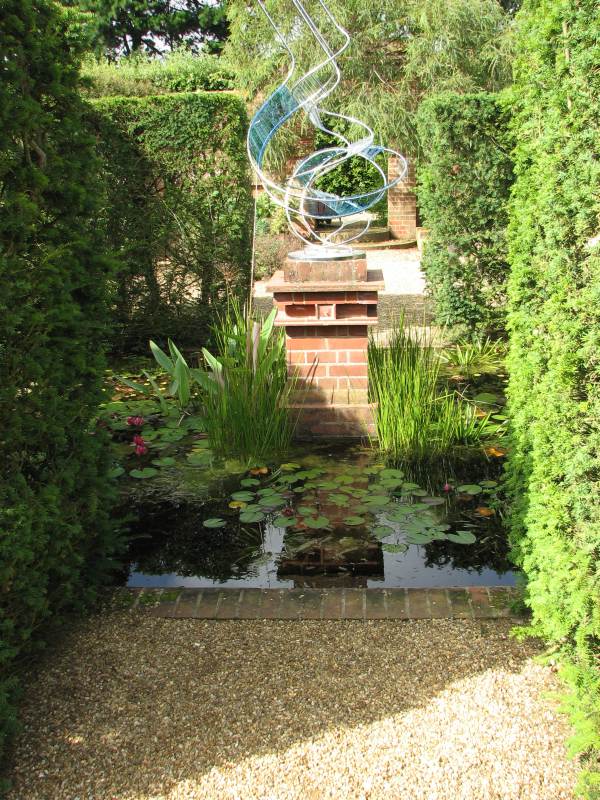
More attention to detail on the steps. This design similar to one I saw at Hidcote with tiles-on-edge.
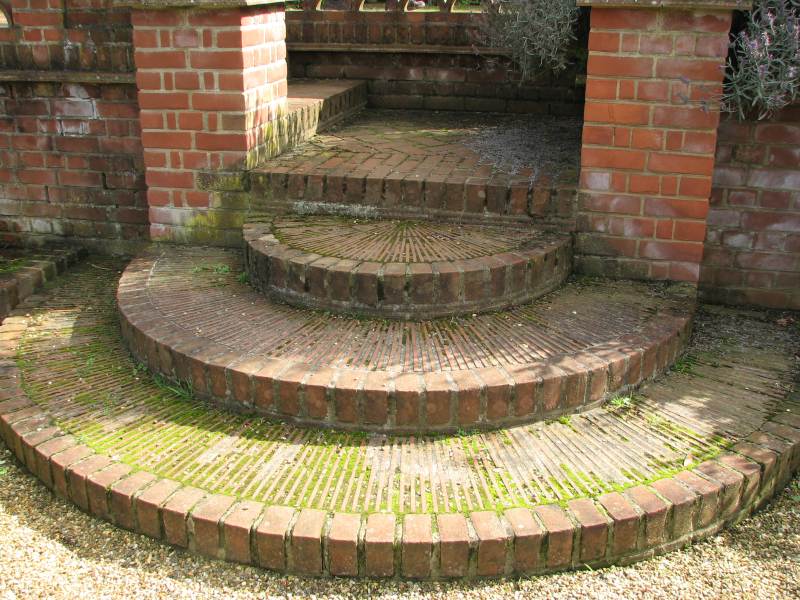
You exit from the Sunken Garden, through an arch
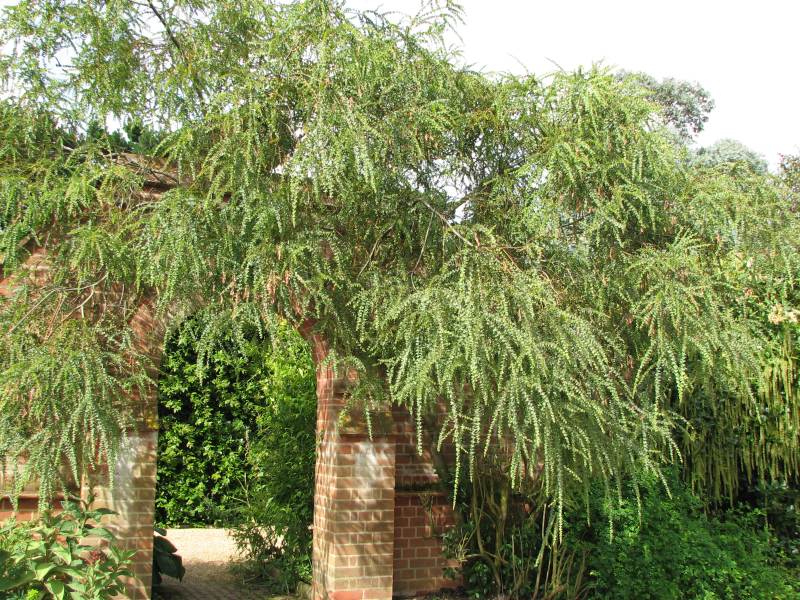
onto the Holm Oak walk. I stupidly did not take a photograph of this from the arch, I think I was too busy recovering from the startlingly pleasant surprise. Imagine that you have been in the square sunken garden, you’ve been through several square or rectangular rooms, and are probably expecting more, but instead you come into the Holm Oak walk about 1/3rd of the way along its length (I would guess it is 100 yards long) with a view at the end of a living Gazebo.
I took a photograph looking back from the Gazebo and you can probably just about make out the people on the right about 2/3rds of the way down this path. That’s where we came out through the arch from the Sunken Garden.
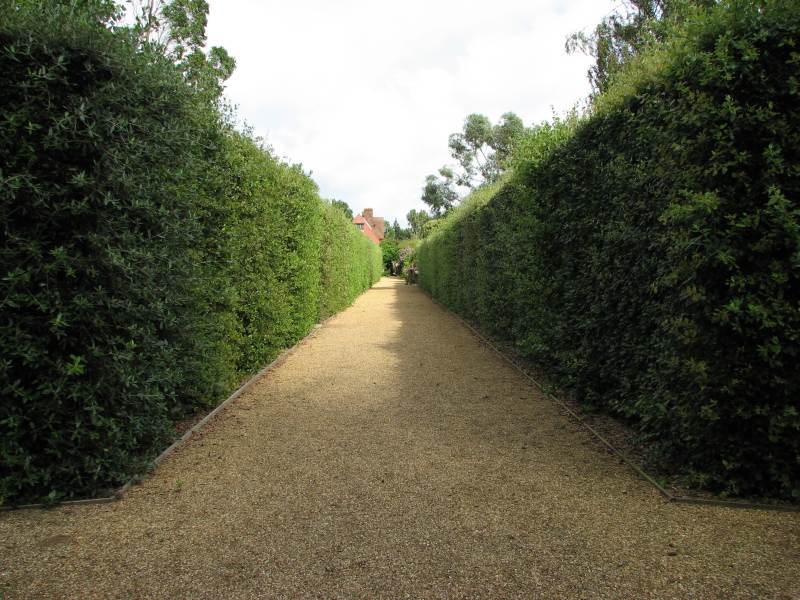
At the end is a “Living Gazebo” (grown out of Hornbeam I think) with an intriguing Lady-in-Red statue in the middle.
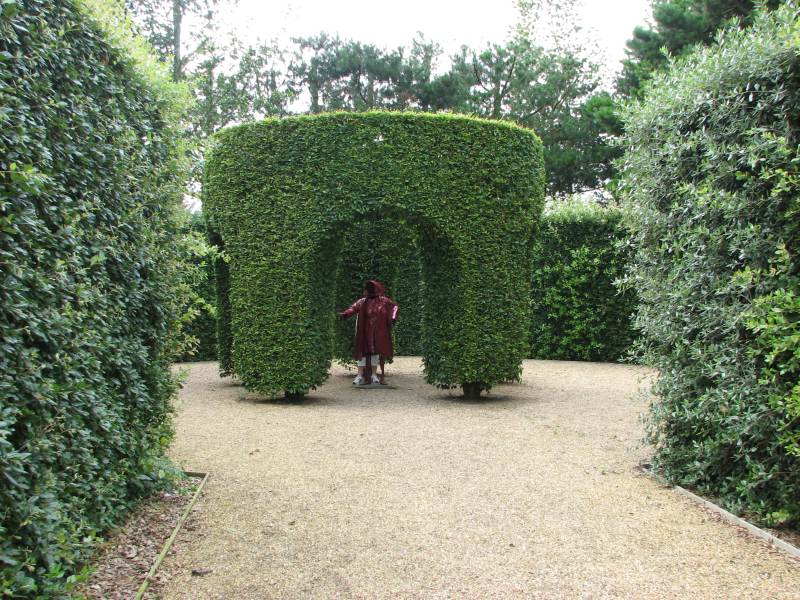
I definitely want a Living-Gazebo 🙂 and a Holm Oak hedge 🙂 The hedge was grown from acorns gathered in Guernsey – a chance encounter with a tree that surprised the owner that it was still in leaf in January. Well, he told me that, but on reflection I figure there must be 1,000 plants or more in that hedge, so it was more than a pocket full of acorns! We have relations in Guernsey so how hard can it be? No squirrels there for competition, just gather up some Acorns and plant them. I’ll let you know how it goes!
Next door to the Sunken Garden (in the elbow of the Sunken Garden and Holm Oak Walk) is the Exotic Garden. More madness! A huge structure, which reminded me of an Eastern Pagoda, joins the two gardens.
This picture, from their website, shows it from the Sunken Garden
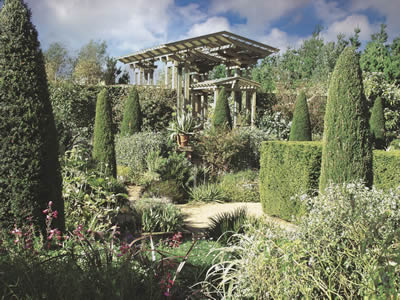
and here is the view, from it, of the Exotic Garden
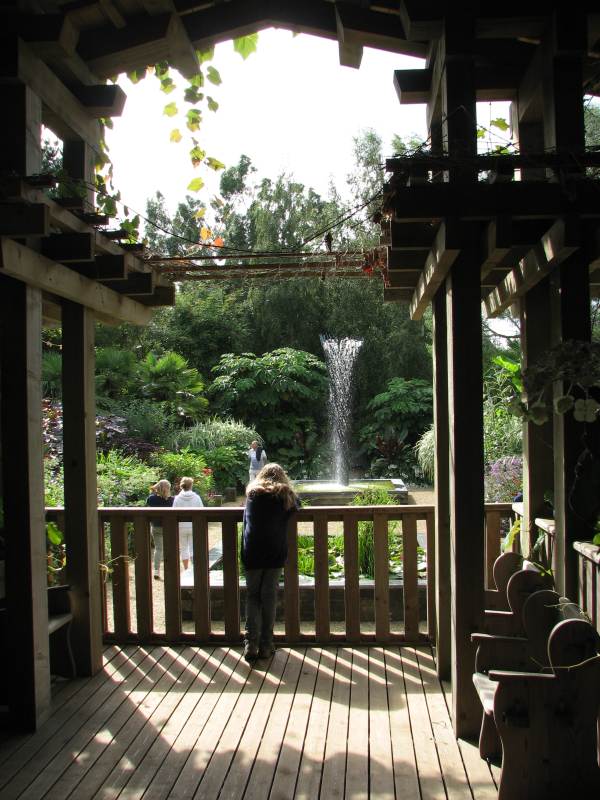
and looking back at it from the Exotic garden
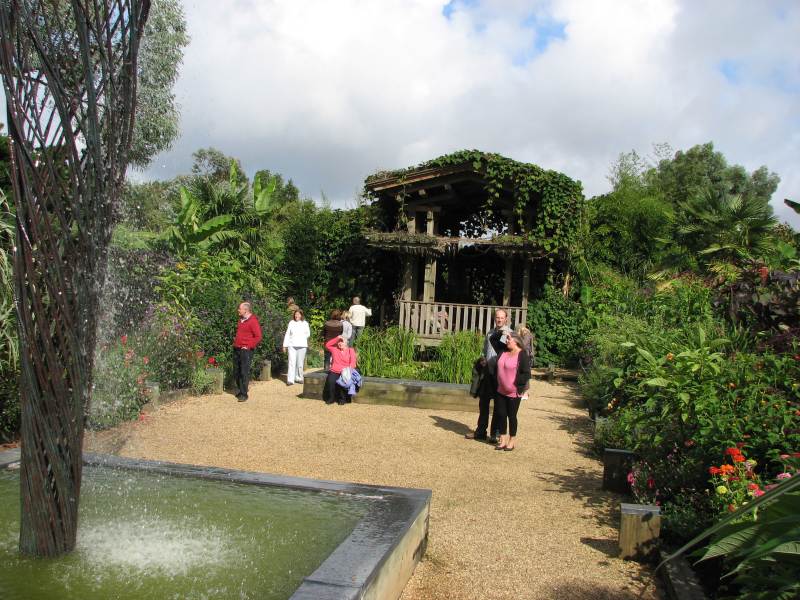
its a big structure. They are completely Mad!
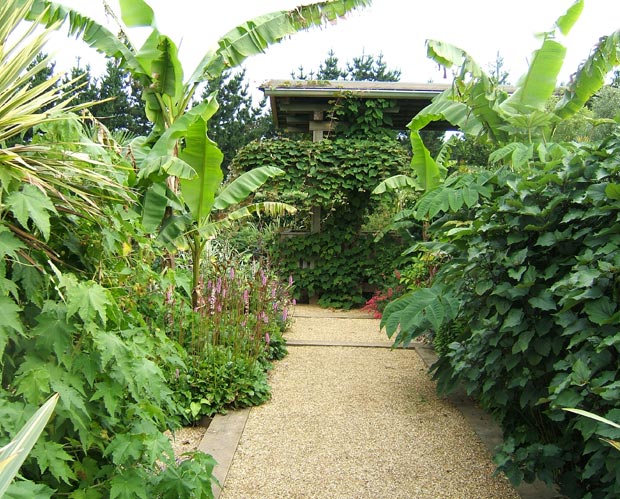
Here be Banannas and all sorts – a sheltered area in the middle of the garden, but even so its good going to be able to attempt such things in East Anglia.
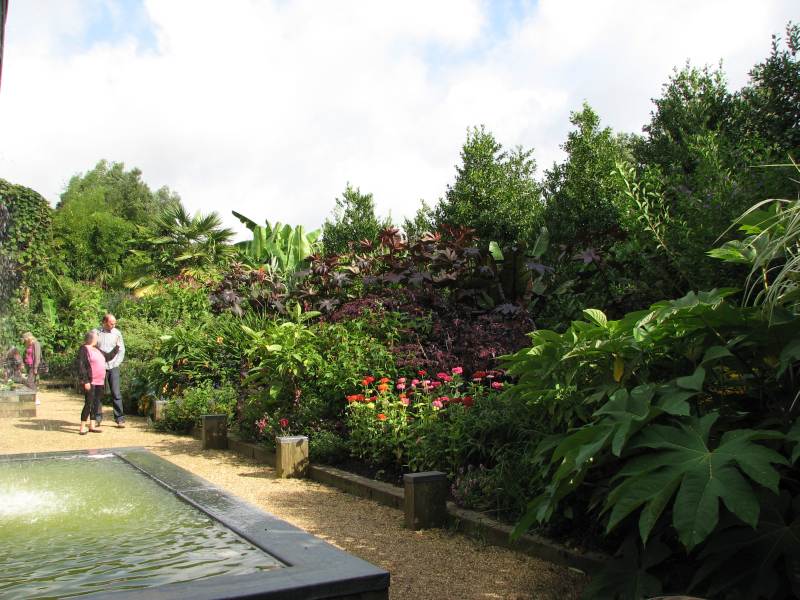
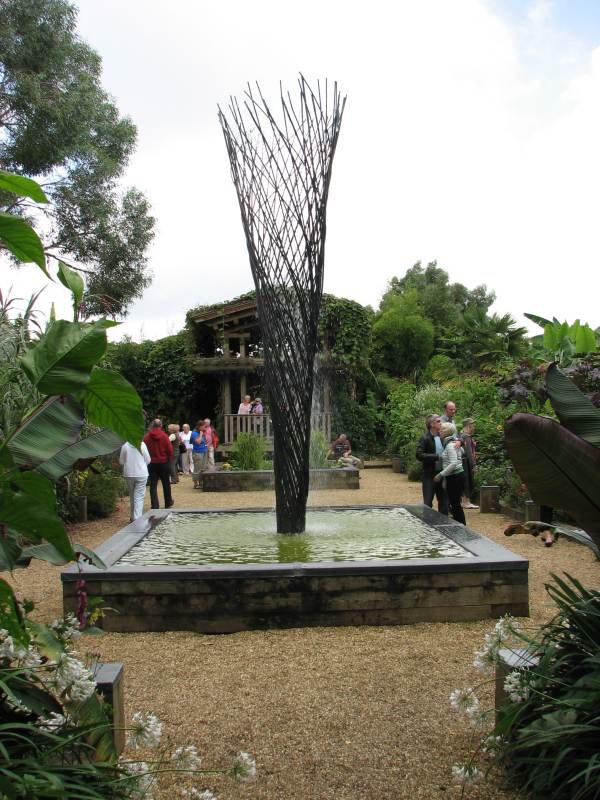
From the back of the Exotic Garden there are winding paths through the Woodland Garden mostly Hydrangeas, amongst which were some very interesting colours and forms that I’ve not seen before, and the occasional Eucalyptus making a lovely contrast
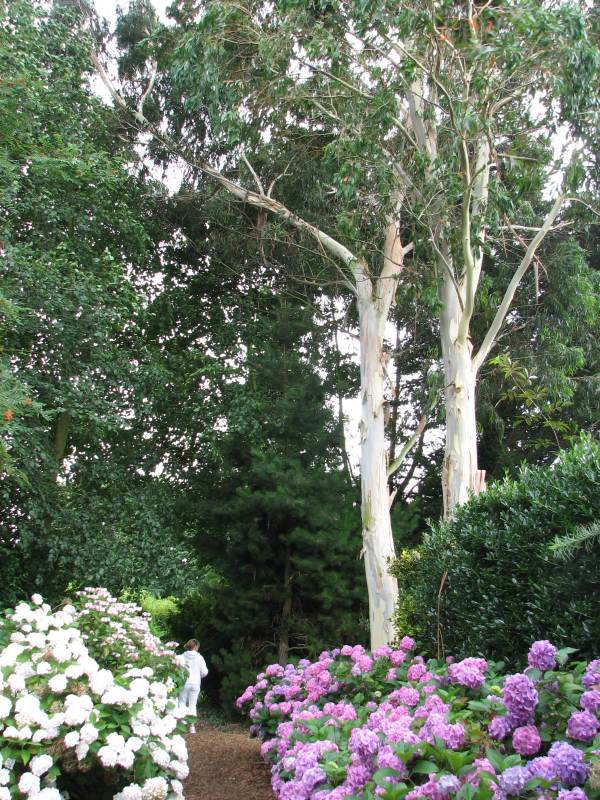
and eventually you loop full circle to wind up at the Mediterranean garden. Imagine the Kings Walk in the first picture which ends in a pavilion. If you go through the pavilion there is then another walk continuing for a similar length! which starts with some brick wall ribs, which face South and retain the suns heat, enabling some tender plants to be grown, and that in turn leads to a lawn and walk.
Here’s a view of that extension walk
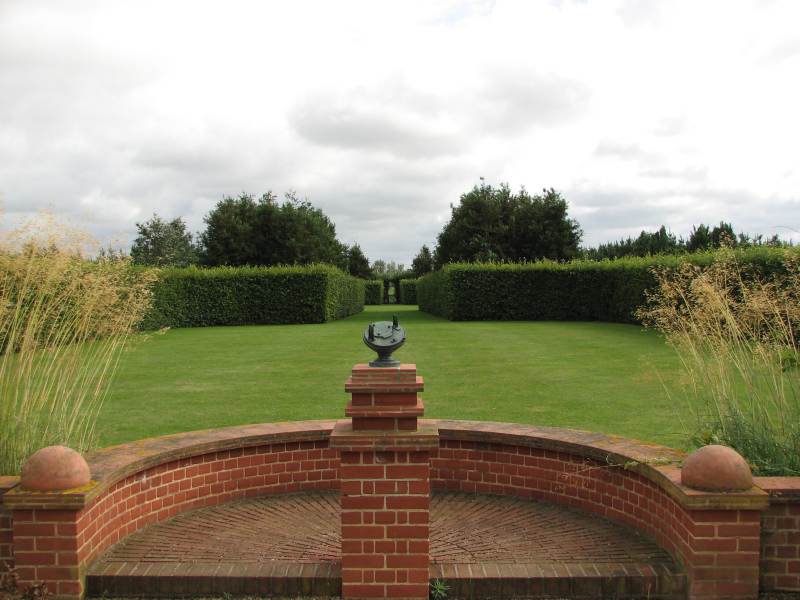
showing a rather spiffy Pilkington Gibbs sundial. Before you think I’m a complete swat! I had to look it up when I got home (and its a “Heliochronometer” not a sundial!). Craftily you can adjust the Month, and day of the month, and then you have to turn it so the sun shines through a sighting hole and aligns correctly on the far side, and having done all that the indicator points to a linear time scale – they were, apparently, built to be used to standardise time for the railways as they could be adjusted for Latitude and Longitude and are accurate to the minute. No good when the sun’s not shining though.
My mind is more on a sundial where you stand in the middle on a mark indicating the month, put your arm up, and then the shadow you cast will be somewhere near a stone indicating the hour. Accurate to about 15 minutes! Well … unless I win the lottery and can then afford the real McCoy.
Here’s a picture of the Mediterranean garden looking back from the sundial towards the Pavilion (which marks the end of the Kings Walk)
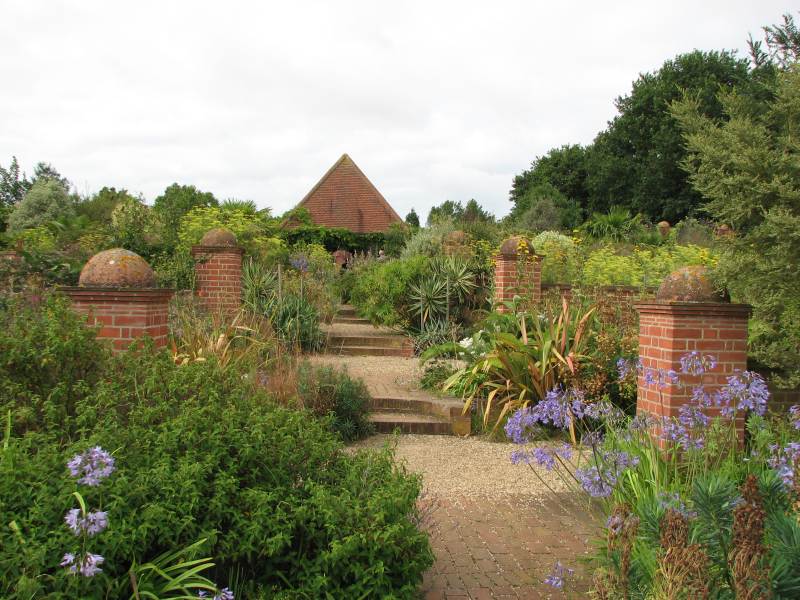
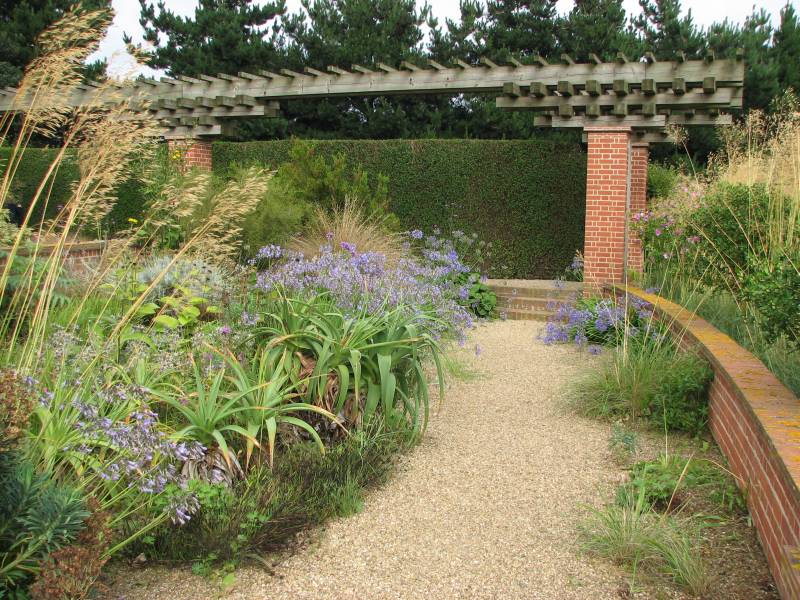
Mediterranean Garden
We are now 100 yards or so South of the house, and a series more gardens emerge from here. There is a Desert Wash – an arid garden for which 500 tons of flints were trucked in to create the dry layer. I’m afraid it didn’t “do it” for me, here’s a picture from their web site:
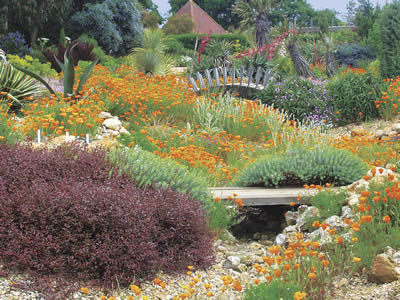
and some that I took on subsequent visits:
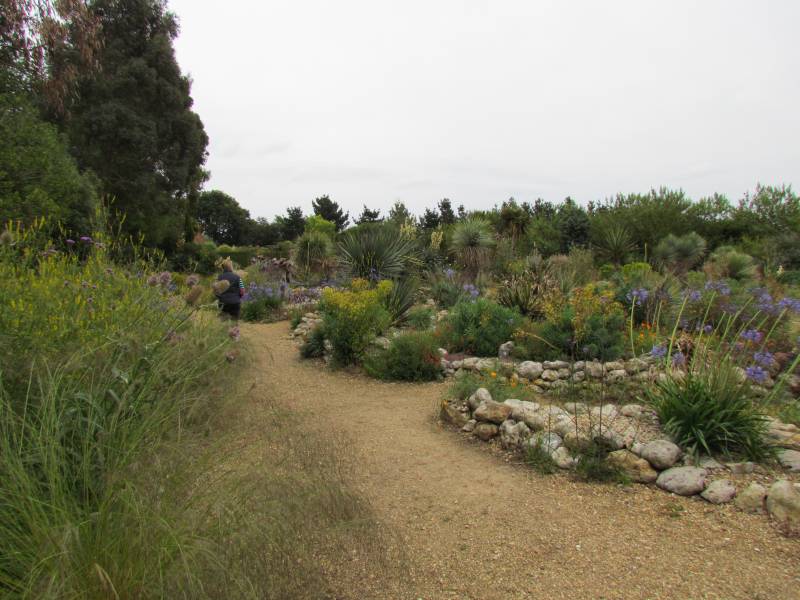
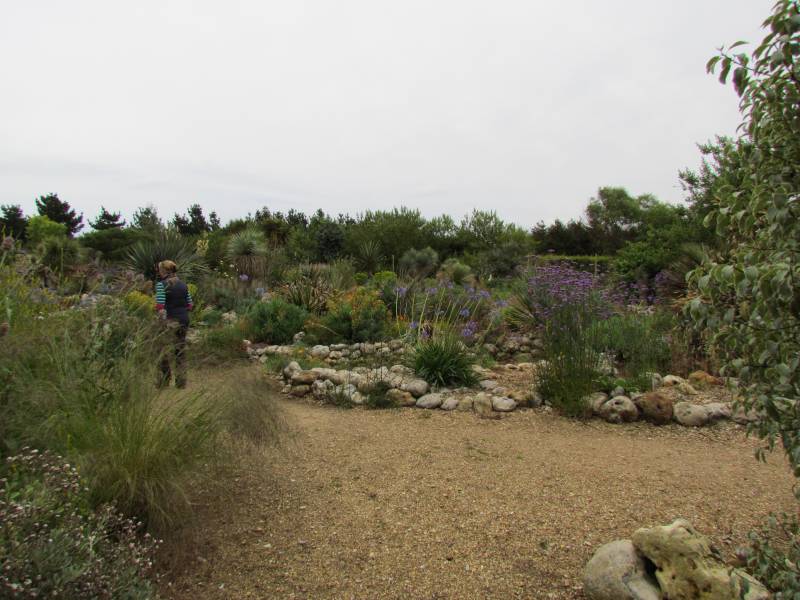
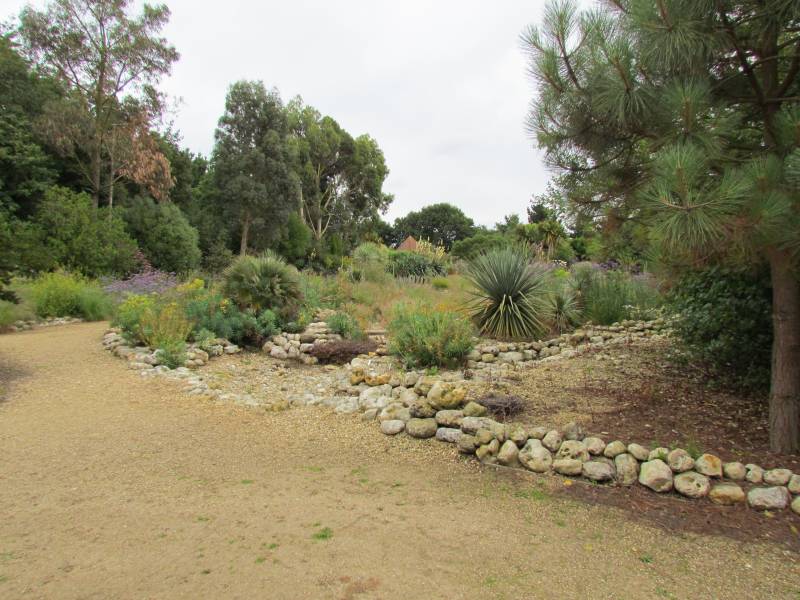
I liked the Apple Walk. It starts with a reasonable width walk bounded on either side by hedges, these then widen at 45 degrees and the original line of the hedges is taken up by espalier apples.
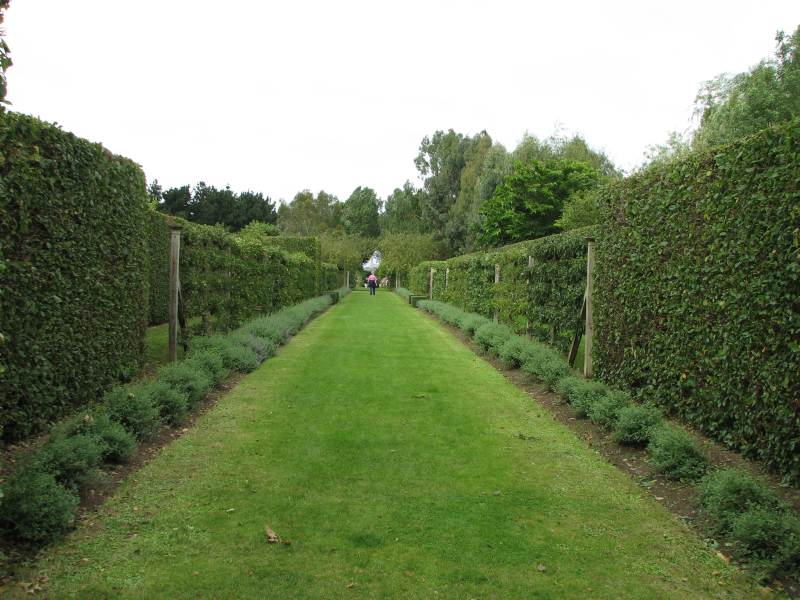
In the distance is a hole though which you can just make out sometime of interest, which materialises as you walk down the path.
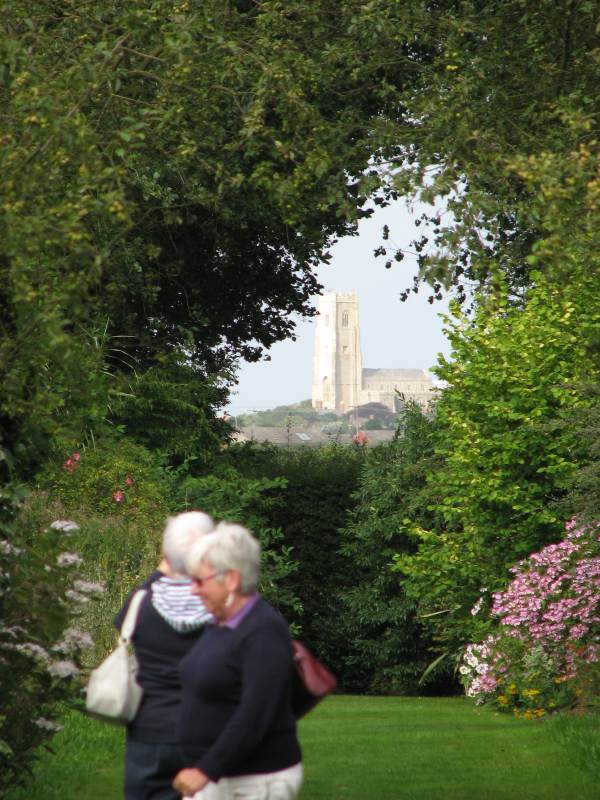
and then looking back the other way
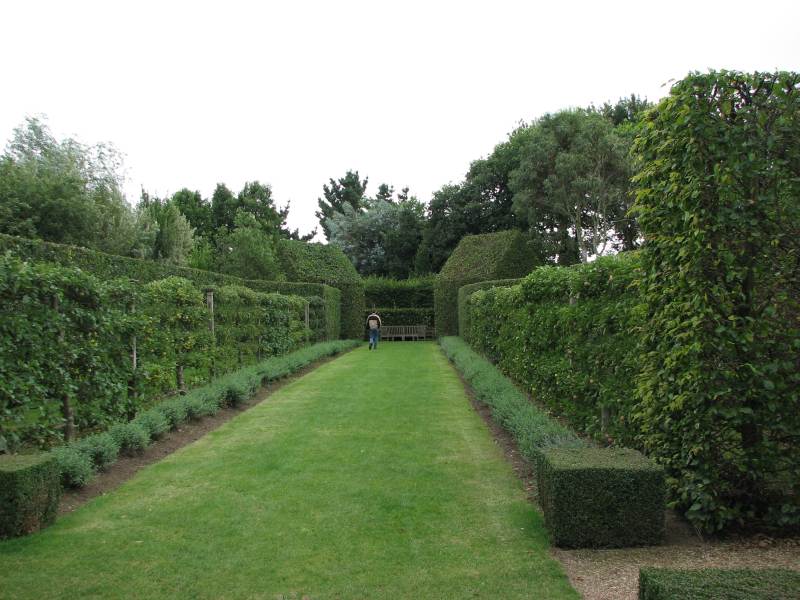
Norfolk is as flat as a flat thing (which for me, being local, is “undulating”, but for anyone from hillier places will be pancake-flat). At East Ruston there are a couple of good landmarks in the distance, and the church and lighthouse have been aligned with the main vista paths (that’s not right of course! the paths have been aligned with the landmarks, which have more longevity I dare say). This is a close-up showing a hole in the hedge, a statue some distance away and through an opening in the perimeter trees to the church in the distance.
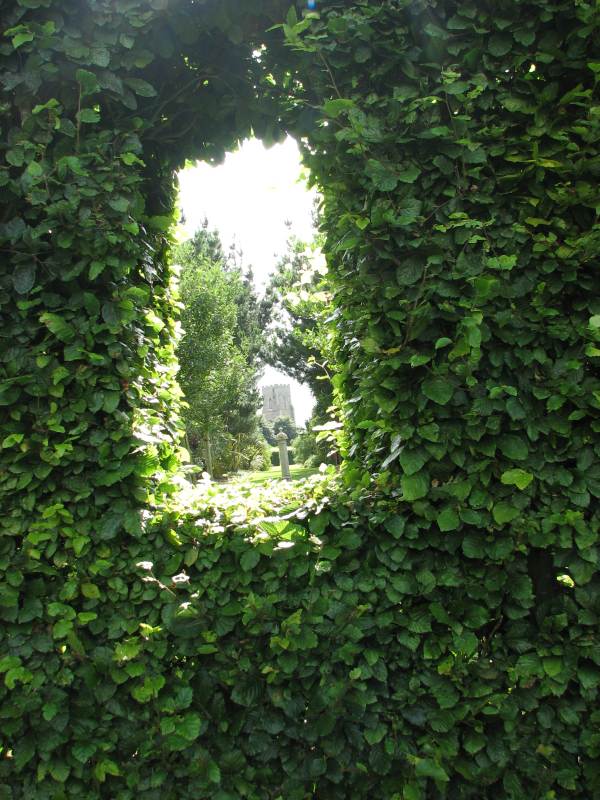
Imagine that you only glimpse this hole in the hedge from the far end of the path and as you approach the statue, and then the church, start to become more evident. I always marvel at Artists that can envisage such things and then get the proportions right so it actually works!
Similarly with the Lighthouse walk
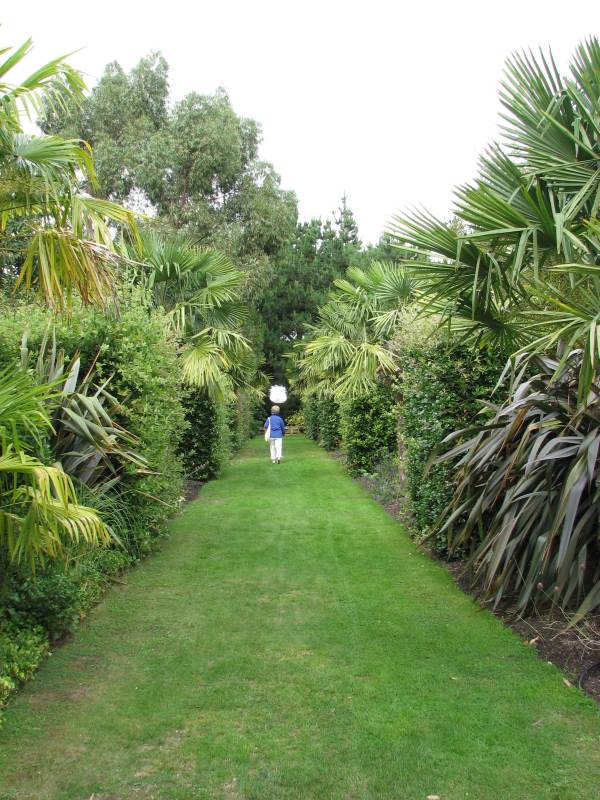
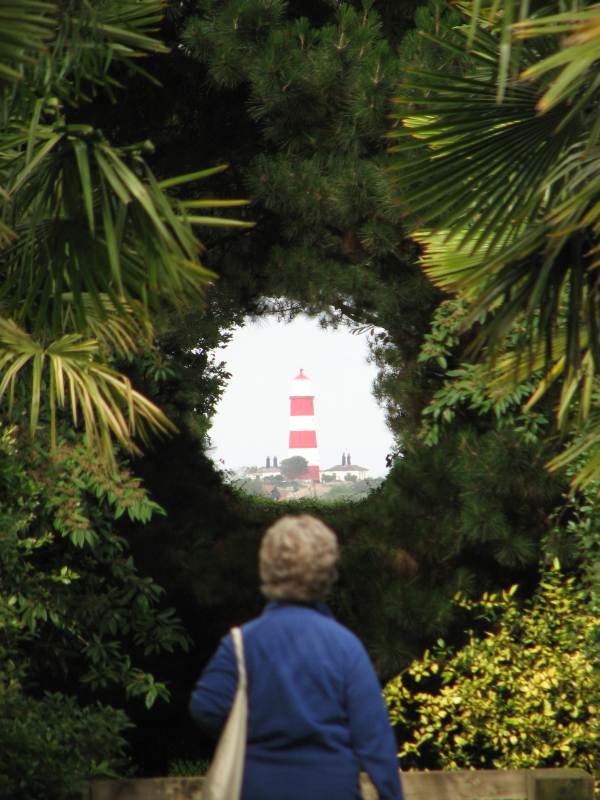
There are a number of other rooms in the South East corner of the garden, amongst these the Stock Border:
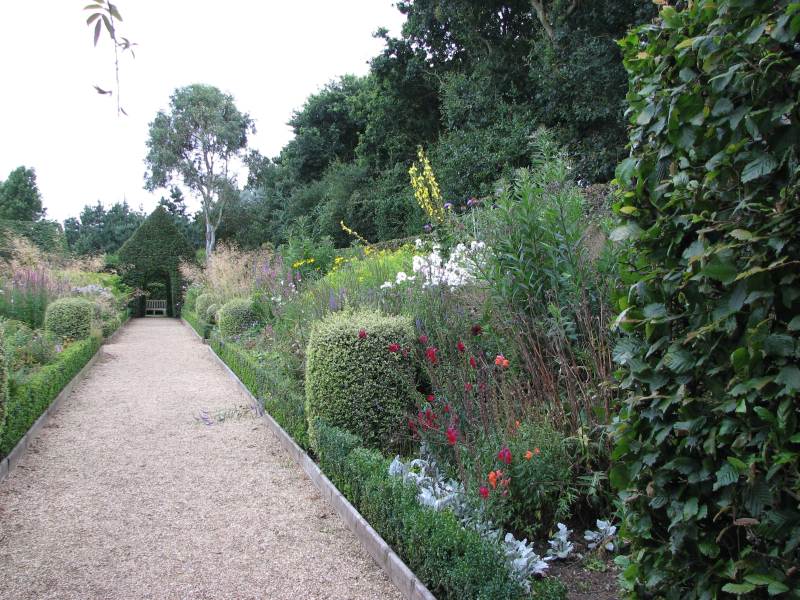
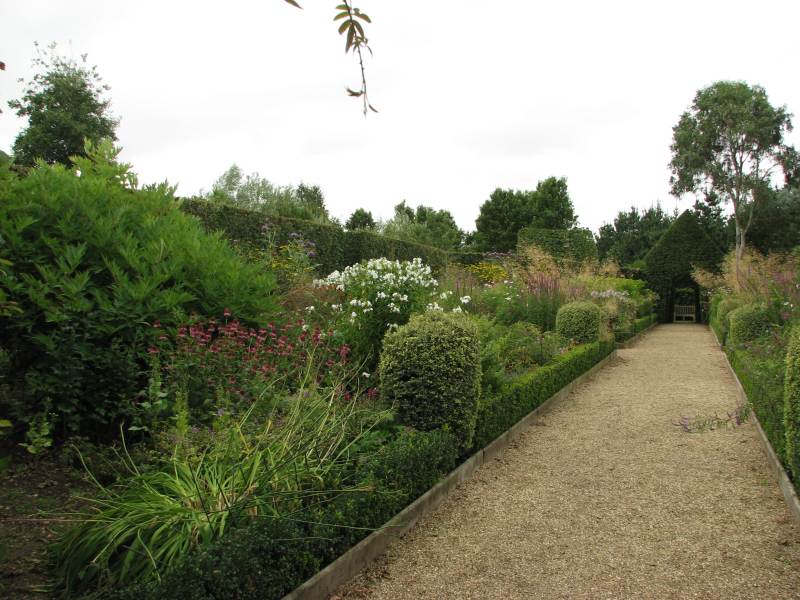
and after exploring them you find your way back towards the South East corner of the house, past the Greenhouses:
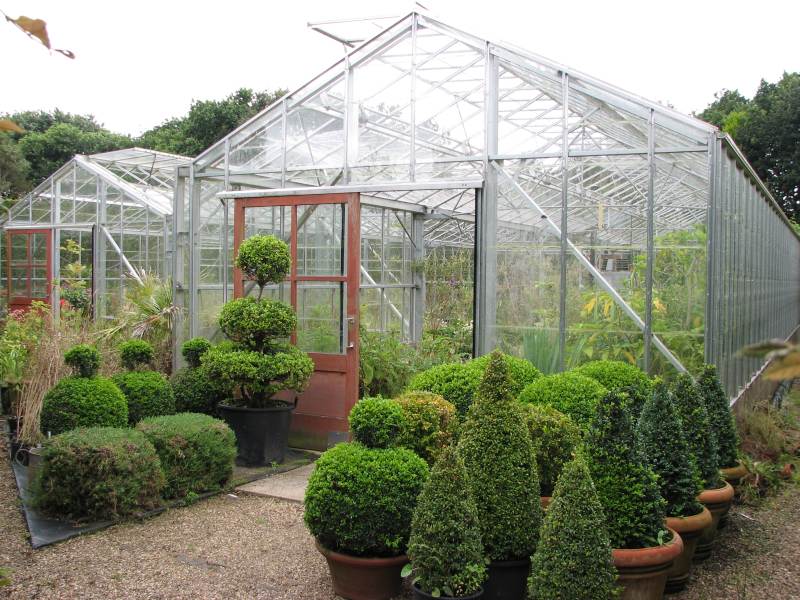
and then into the Walled Garden, next to the house, with impressive looking Brug.
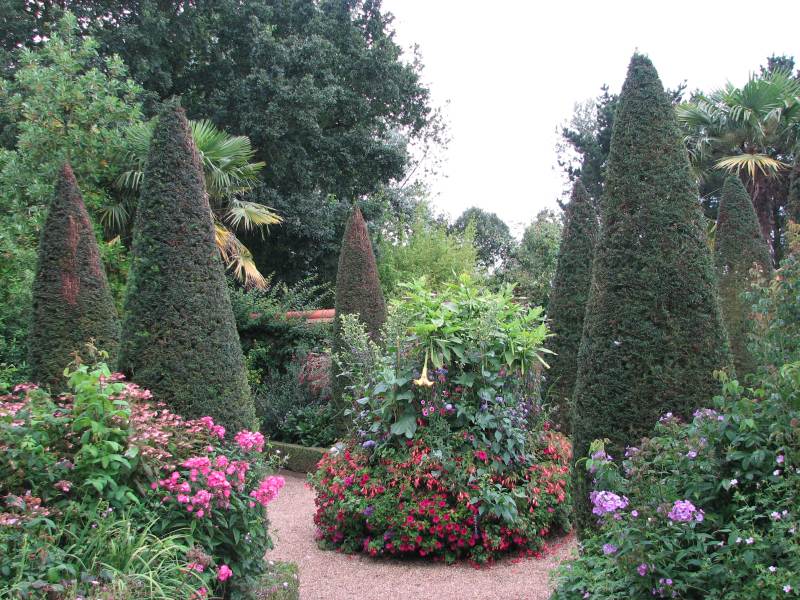
and attention to detail again on the Brick Pillars, and perspective
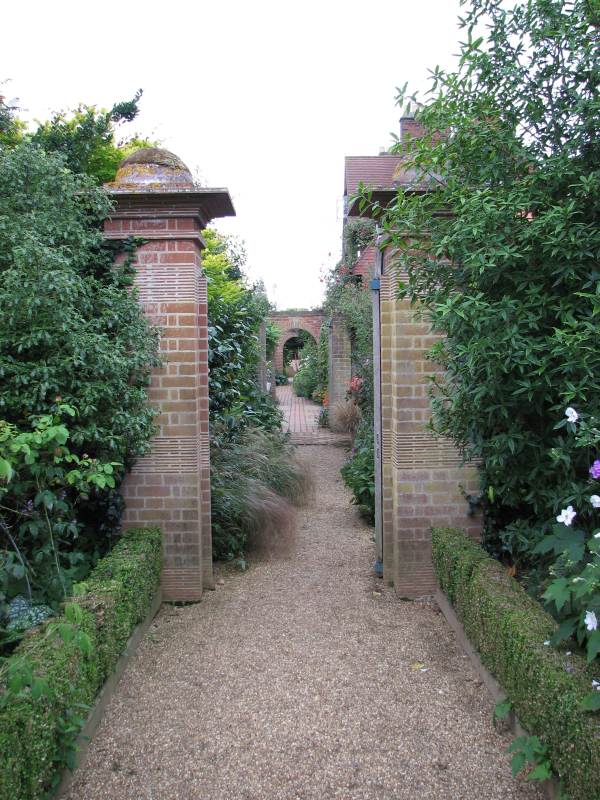
and then through to the Circular Pond room in the Walled Garden
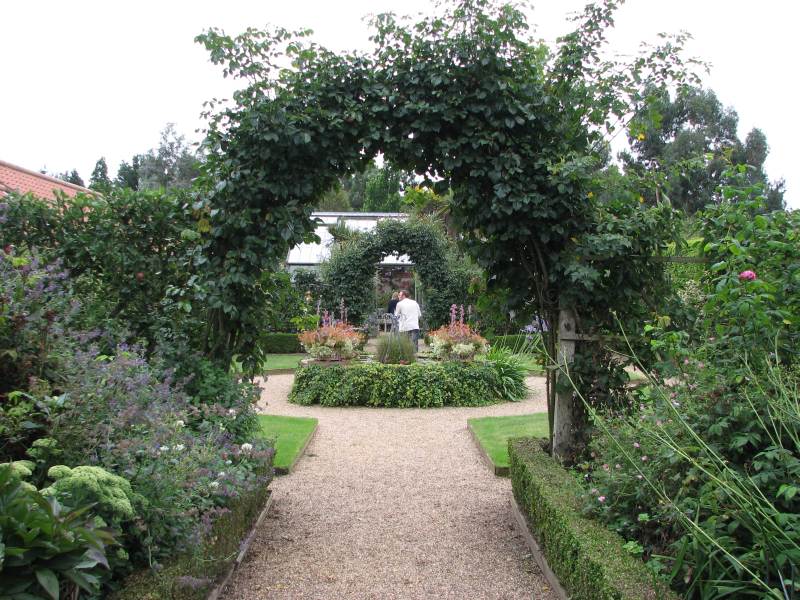
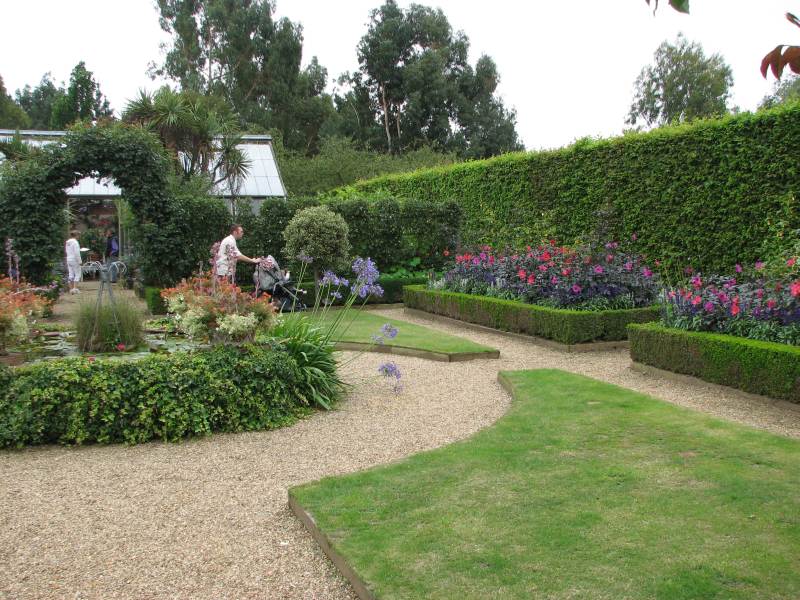
clever tiling around the surround of the pond.
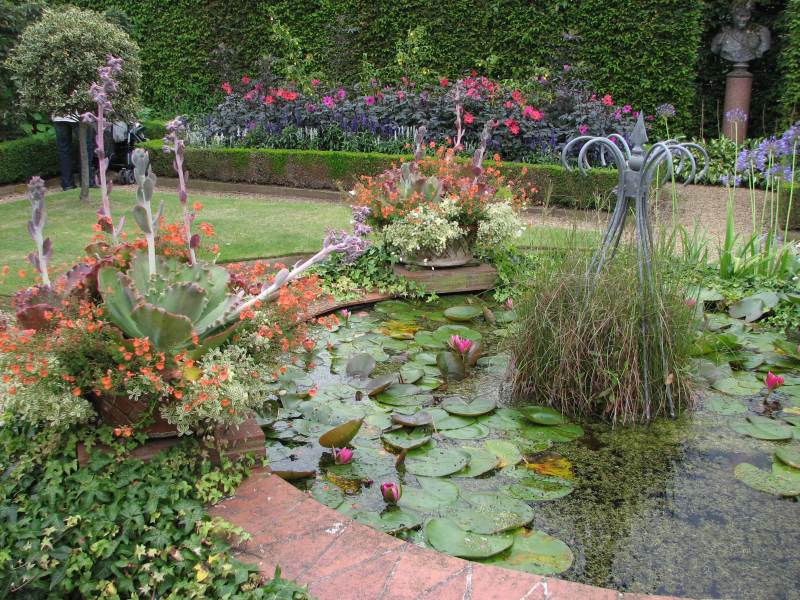
which brings you back into the plant centre and an opportunity for a cup of tea. Some nice touches here
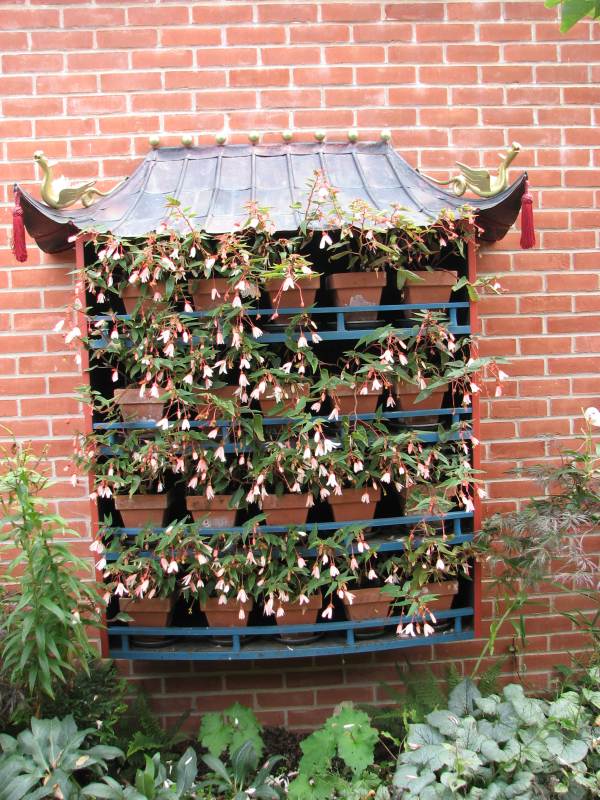
and the Cake was amazing, and lots of trouble spent on the decore of the tea room – both inside, and out
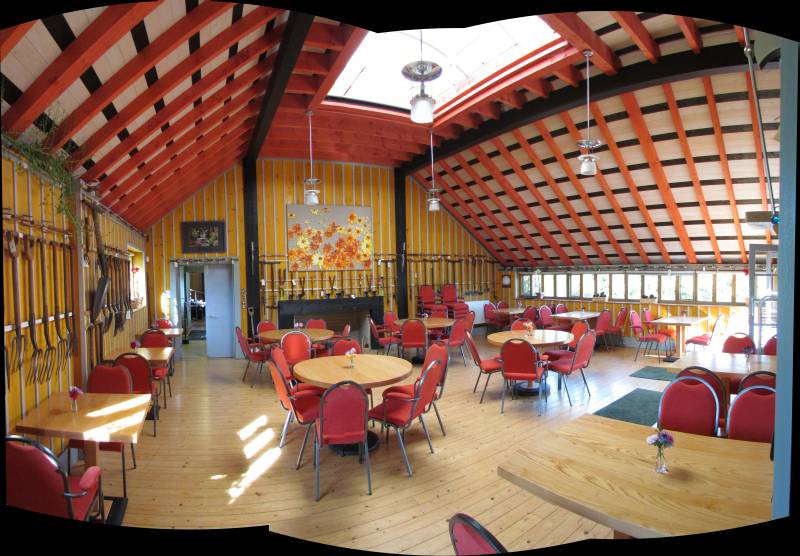
Tea Room
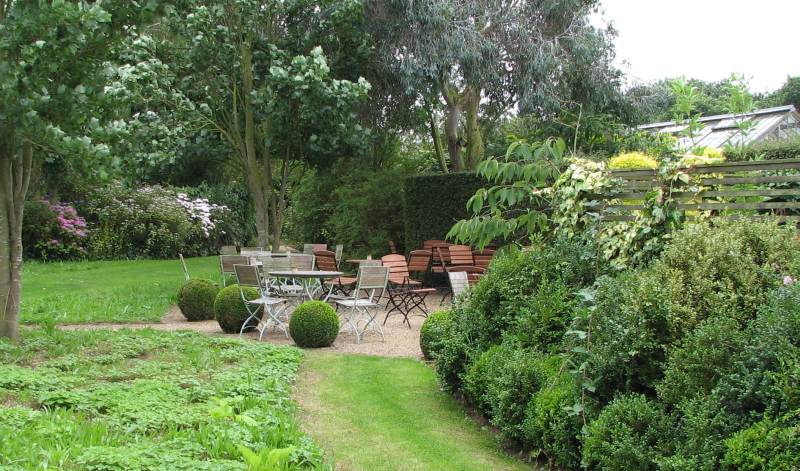
No plants are labelled (this is a private garden after all); perhaps a bit disappointing is that there is no plant list (or I failed to see it for sale, I certainly forgot to ask!). There is a plant centre, which contains rarer things from the garden rather than just contracting in a bunch of me-too plants. Thoroughly recommended. We spend 2h30m walking round and did not have time to see it all.